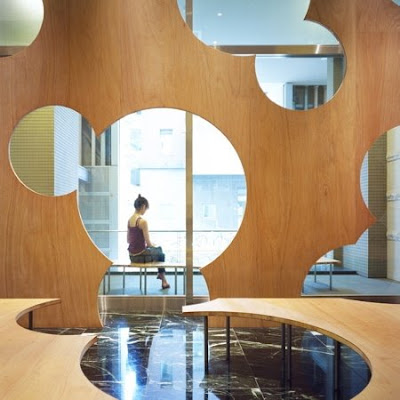

i've found that diagramming + sketching has been the best approach for me to start any design process. along with researching + gathering precedents- i've started listing out the areas within the cafe that will need to be considered throughout the design:
food:
-deli
-coffee shop
-salad/soup bar
-drink station
-cold food station
seating [interior + exterior]:-tables for 2 + chairs
-tables for 4 + chairs
-booths
-counters + stools
cash register[s]food storage/ kitchen/ food prepcommunity bulletin/ self expression area? trash/ recycling binscondiment/ utensil stationsince i've never gotten the opportunity to design a cafe, restaurant, or dining facility-- i really don't know the size regulations for the amenities within a cafe. but thankfully travis gave us some
rules of thumb when sizing corporate dining facilities so we can size up our cafe for the school:
1. 60% of population will eat 2 1/2 sittings [550 people: 550 x .60= 330/2.5=
132 seats]
2. 25 sq. ft. per seat in the dining area [132 x 25=
3300 sq.ft. dedicated to seating]
3. kitchen + serving are is 50/50 and equal to the square footage of the dining area [3300/2 = 1650 sq.ft::
1650 sq.ft. for kitchen,
1650 sq.ft. for serving area =
3300 sq.ft total]
so i have to make sure that i have about
6600 sq.ft. dedicated for the entire cafe...
i need to also check if the total number of seating counts for only interior seating + not exterior seating because there will be additional sittings outside on the site...
back to the drawing boards....

 i worked on three different designs for his business cards, all to be printed on white card stock. he ultimately liked the simplicity on the front card design in option 1 and the back card design in option 3. the final result ......
i worked on three different designs for his business cards, all to be printed on white card stock. he ultimately liked the simplicity on the front card design in option 1 and the back card design in option 3. the final result ......

































































