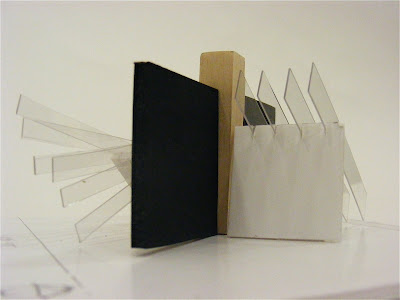i approached the beginning of this assignment differently then i have tended to do in the past. this assignment was given to us so we can generate 10 different ideas about the conceptual form of the building based on the finished program document. so i jumped right into making sketch models [one of my weaker points] to produce multiple ideas about form, then sketching off the 3D model. i continued to do this process back and forth while compiling my 10 sketch models and sets of sketches. i felt that this process really helped strengthen my design process and how begin to think about volume, mass, and form of a structure. below are the set of sketch models + sketches that i came up with for the proposed interior architecture building on lee street:
after finishing the models and correlating sketches- the diagrams above explains the flow chart of ideas that i came up with during this assignment. i really focused on the idea of a central core that essentially connects the public [community area] to the private [studio] spaces. through developing the idea of the central core- the idea of organizing the building on an axis came about. the tilted axis allows for an ordering system within both the public + private space.
this chart helped me realize that i kept going in circles with the same set of ideas over and over again. i should have stopped myself a one point to shake myself off and start in a complete direction for another idea. sometimes its just needed to step away from your work and gather inspiration from elsewhere to push yourself into a new and innovation direction.





 library entrance with focal lights to create a dramatic contrast on the columns to elongate their appearance.
library entrance with focal lights to create a dramatic contrast on the columns to elongate their appearance. view standing within the library looking towards the oakland deck and admission's office. the parking deck is one of the brightest building on campus at night due to the amount of negative space on each level.
view standing within the library looking towards the oakland deck and admission's office. the parking deck is one of the brightest building on campus at night due to the amount of negative space on each level. 























