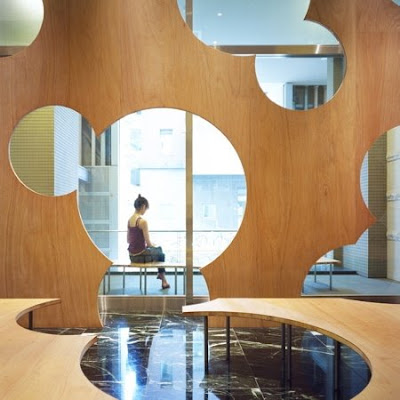 this is the poster jessica zuniga designed to promote the event- the attire was black and white with accents of red!
this is the poster jessica zuniga designed to promote the event- the attire was black and white with accents of red! all the four year's with our professor- patrick lee lucas- in our gun barrel we designed and made for picture taking! [yes...he definitely wore the sunglasses all night because apparantely he was james bond- casino royale??]
all the four year's with our professor- patrick lee lucas- in our gun barrel we designed and made for picture taking! [yes...he definitely wore the sunglasses all night because apparantely he was james bond- casino royale??] all of us in front of our cityscape we also designed + made to be placed in the back room with the food. we made the cityscape out of cardboard with cut outs to let light shine through from spot lights placed behind the cardboard.
all of us in front of our cityscape we also designed + made to be placed in the back room with the food. we made the cityscape out of cardboard with cut outs to let light shine through from spot lights placed behind the cardboard.needless to say- it was an amazing event and it couldn't have turned out any better! we had students from all years, professors, and friends come together and celebrate the end of the year!




































