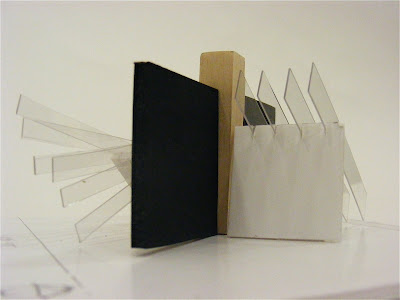below are the set of sketch models + sketches that i came up with for the proposed interior architecture building on lee street:

after finishing the models and correlating sketches- the diagrams above explains the flow chart of ideas that i came up with during this assignment. i really focused on the idea of a central core that essentially connects the public [community area] to the private [studio] spaces. through developing the idea of the central core- the idea of organizing the building on an axis came about. the tilted axis allows for an ordering system within both the public + private space.
this chart helped me realize that i kept going in circles with the same set of ideas over and over again. i should have stopped myself a one point to shake myself off and start in a complete direction for another idea. sometimes its just needed to step away from your work and gather inspiration from elsewhere to push yourself into a new and innovation direction.






















1 comment:
Hi... i am a design student still undergoing studies in diploma... i always struggle in making sketch model and sketches.. >< do you by any chance can help me out?
Post a Comment